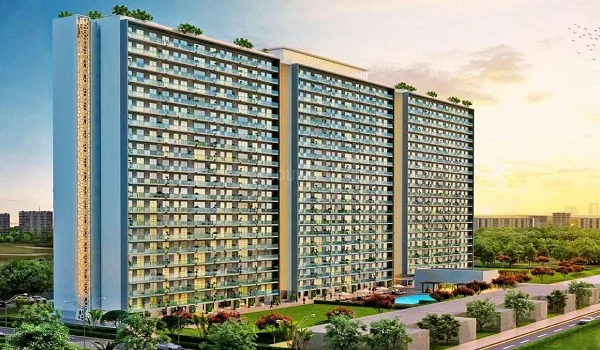Godrej Woodscapes Master Plan

Godrej Woodscapes master plan covers 28.15 acres of land in Budigere Cross, East Bangalore. The project boasts over 3 acres of green space, over 1500 trees, and 85% open areas. Its carefully designed master plan is sure to meet the needs of every buyer. The houses will be set amidst lots of greenery. They will be ideal examples of modern architecture.
The Master Plan initiatives the method of developing and building a project. It is a unique design to showcase the project and meet industry requirements. It helps the building owner determine the needs or objectives of the project, determine who will profit or be impacted by it, and establish a plan to accomplish it. Master planning connects buildings, social settings, and their surrounding environments. To save time consulting and making economic decisions, residents at the property can review such designs in advance.
Godrej Woodscapes, premium housing project by Godrej Properties, is a residential community located near Budigere Cross on Madras Road in the eastern region of Bangalore. The residential enclave offers the best in Godrej Properties' premium sector residential projects. It contains contemporary 2,3,3.5, and 4.5 BHK apartments in residential blocks with exquisite features in the forest motif.
Tower Plan

Godrej Woodscapes' tower plan is a pictorial depiction of the project's towers, which have 2400 apartments spread across 7 buildings, each with a ground floor, two basements, and 39 floors.
The Tower Plan is designed to accommodate a range of residential apartment sizes, such as
- 2 BHK
- 3 BHK
- 3.5 BHK
- 4.5 BHK
There will be views of the lovely surroundings from every home. Every building on the property has a precise location. There will be green space on the site. Every home will have breathtaking views from its balcony. There will be exquisite landscaping for the project. The project will include numerous parks and gardens. There will also be sporadic design elements everywhere.
Godrej Woodscapes will have an opulent clubhouse. The unique amenities and plentiful features will provide residents with an elite living experience that accommodates their recreational, physical, and entertainment needs. Everyday routines are enhanced by the tenants' everyday access to all of these amenities.
Godrej Woodscapes at Budigere Cross has over 30+ amenities, including a large 38,000 square foot commercial retail area, a fully functional 68,000 square foot clubhouse, a health center, co-working spaces, a gymnasium, a swimming pool, recreation rooms, outdoor sports courts, a children's play area, a party hall, and much more. All of these features are carefully planned and prioritize state-of-the-art, round-the-clock security.
- Multifunctional Hall
- Salon & Spa
- Indoor Kids Play Area
- Coffee Shop
- Restaurants
- Indoor games
- Dance / Aerobics
- Laundromat
- Swimming Pool / Lap Pool
- Banquet Kitchen & Store
- Indoor Pool
- Mini Theatre
- Co-Working Space
- Conference Room
- Yoga / Meditation
The builders made good use of available space in public areas to give people a calm living environment. There will be numerous options for interacting and building relationships with neighbours, offering a good community.
- Jogging Track
- Pet Park
- Outdoor Gym
- Play lawn with informal seating
- Amphitheatre with stage
- Elder's Plaza
- Multipurpose lawn with stage
- Main pool
- Lap pool
- Pool loungers
- Gallery seating
- Nature Trail with informal seating
- Children's play area with trampoline
- Pergola
- Bus pickup point
- Gymnasium
- Sports Lounge
The project's layout is shown in the Godrej Woodscapes master plan. The property will have many green areas. There is a play area for kids and an area for senior citizens. One of the best places to meet other residents is the sitting court. It's the ideal place in the amenities to relax and enjoy a peaceful evening.
It will be safe to reside in the Godrej Woodscapes. A skilled security team will be available where to track the movement of people and cars in and out of the area. CCTV cameras will cover every corner of the projects' main spots. These will ensure the security of the Godrej Woodscapes residences will be in safe hands.
The project will give the residents of Godrej Woodscapes a safe living circumstance. It's being thoughtfully put together. It will give them access to top-notch living conditions. The homeowner's comfort is the builder's top priority. The greatest housing enclave is being built with no effort spared. These are the most expected homes in Godrej Woodscapes.
Frequently Asked Questions
1. What is the Master Plan of an Apartment?
A master plan is a large three-dimensional diagram that clearly illustrates where the buildings, residences, and other amenities are located on the property, which provides a detailed overview of the project's structure.
2. Is there any Clubhouse in the project?
A grand clubhouse covering an area of 68,000 sq. ft. has been located in the upcoming Godrej Woodscapes Project.
3. How many residential flats are available in Godrej Woodscapes?
There are 2400 planned residential flats in Godrej Woodscapes. In the pre-launch of the project, the exact number will be disclosed.
4. What are the types of apartments available in Godrej Woodscapes?
Godrej Woodscapes offers finely crafted apartments in 2, 3, 3.5, and 4.5 BHK with premium features. The luxurious 2 and 3 BHK apartments are completely sold out. Now, 3.5 and 4.5 BHK are available, which can be booked now.