Godrej Woodscapes Gallery
Related Photos of Godrej Woodscapes
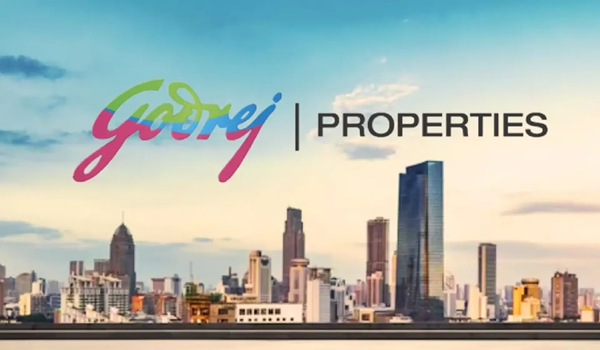
Godrej Properties
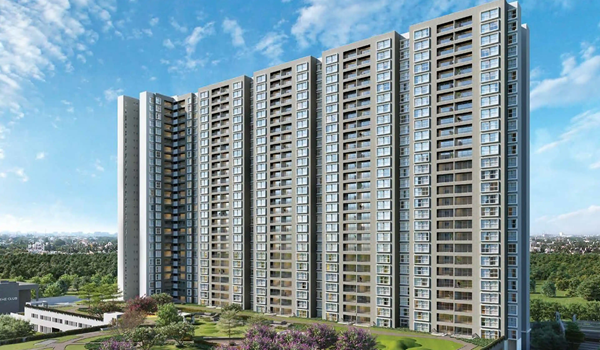
Godrej Splendour
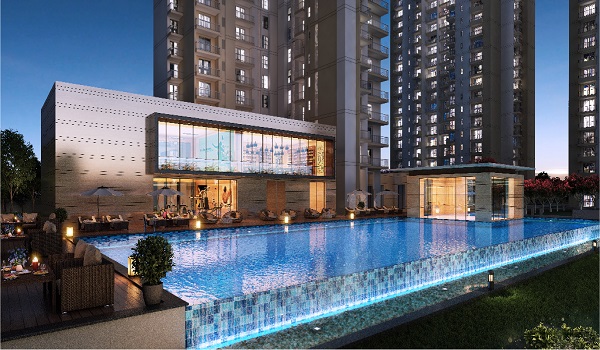
Godrej Park Retreat
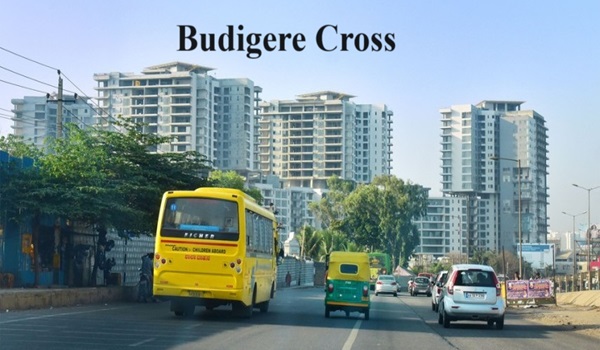
Budigere Cross
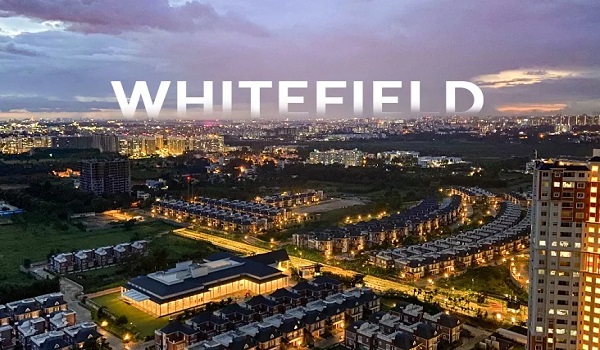
Whitefield
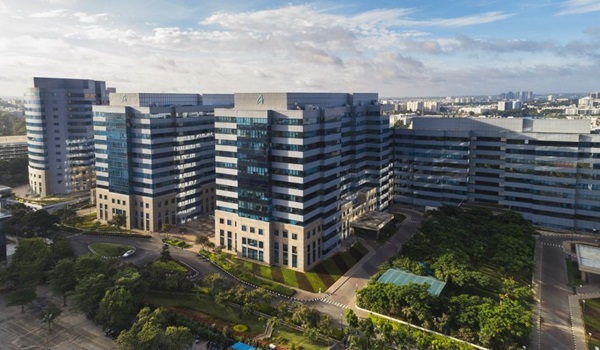
ITPL
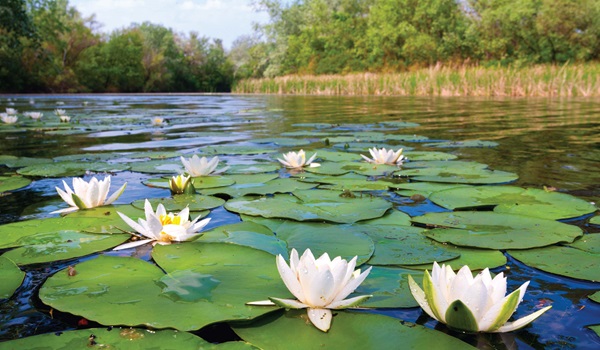
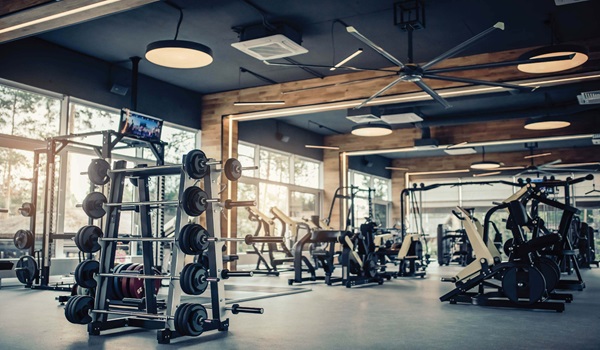
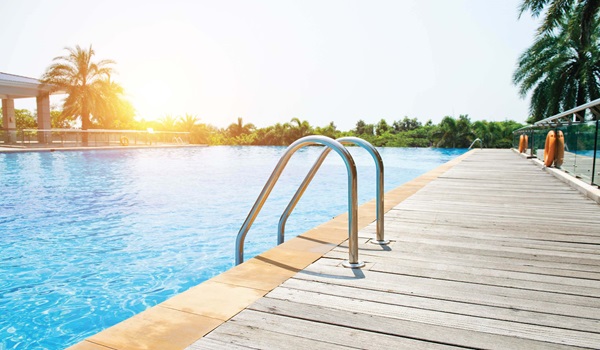
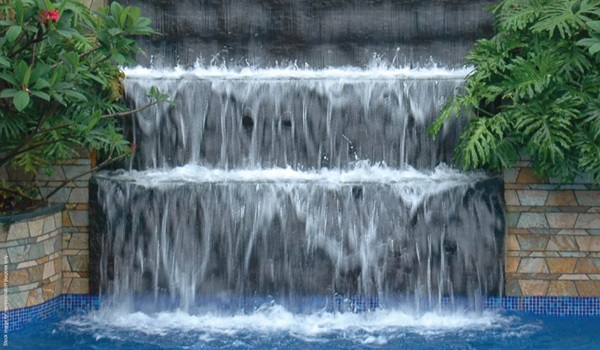
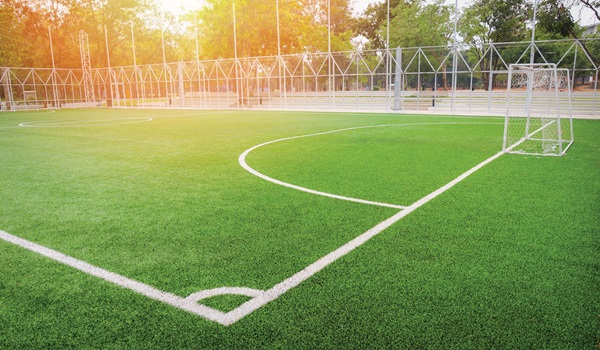
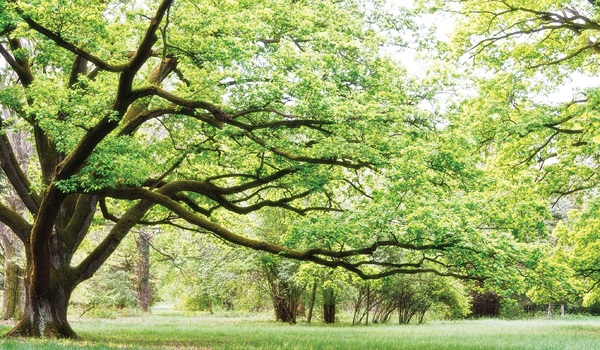
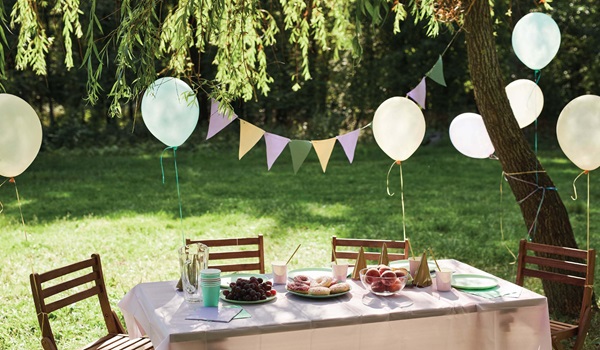
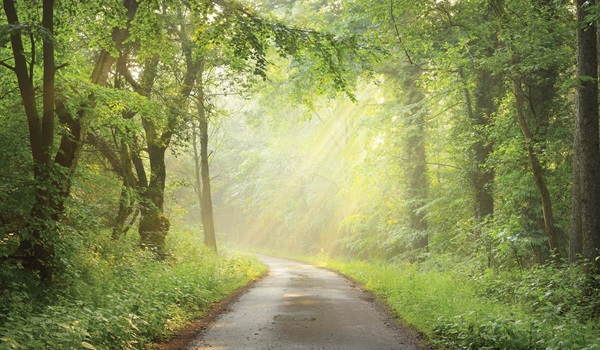
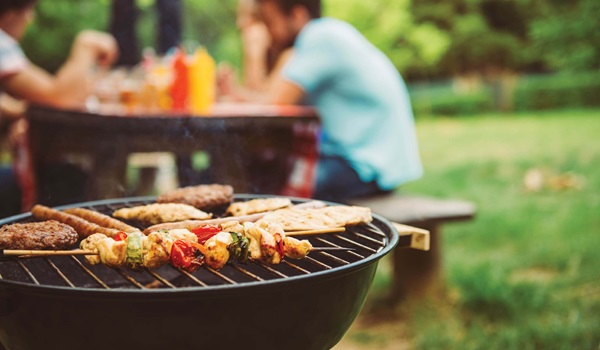
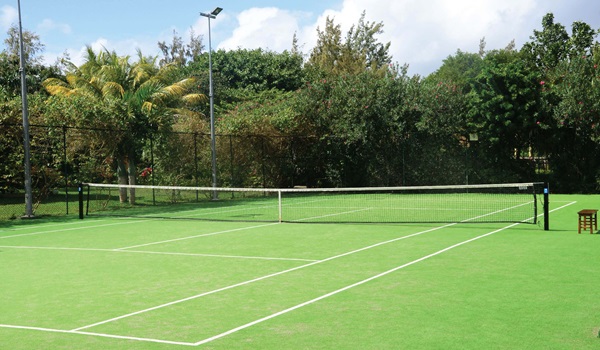
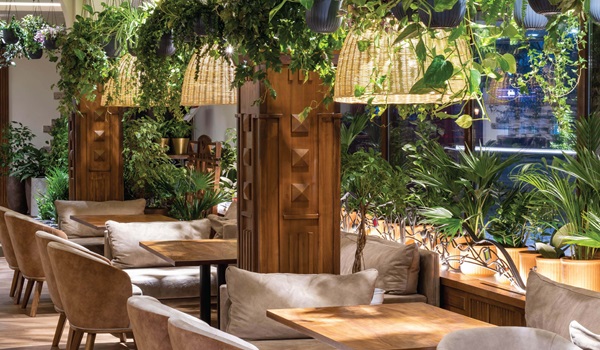
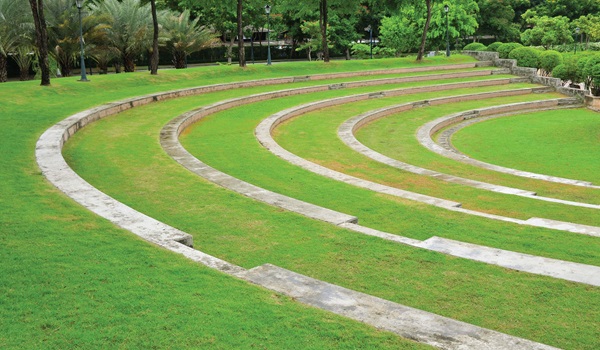
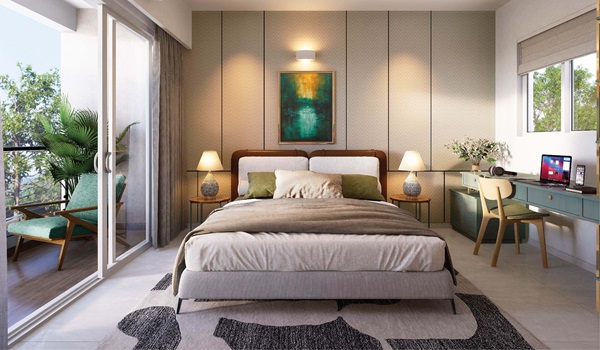
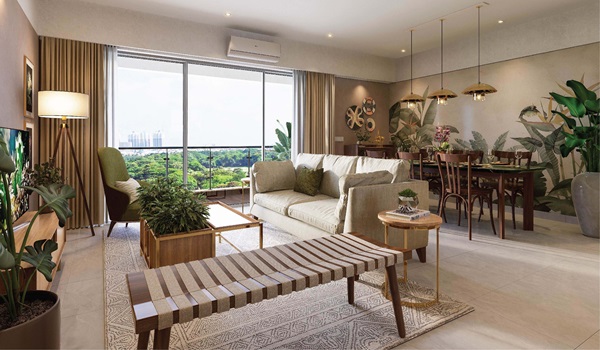
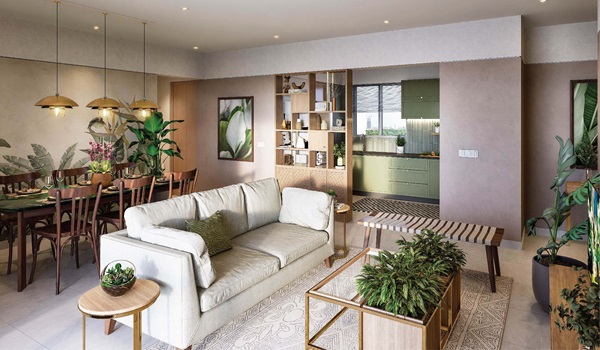
Godrej Woodscapes Gallery has the latest pictures and videos of the development plan and progress status. It shows pictures of the project and its surroundings. The gallery has a range of site images, giving an updated picture of the project with a virtual view. It will display how the project will look upon completion.
A gallery is an online image-sharing area where a selection of two-dimensional pictures are added that show a project's major elements of the project and help a customer see the result. It gives the user the experience of visiting the project location and virtually viewing the amenities.
Godrej Woodscapes offers its residents an opulent lifestyle using modern and trendy technologies. The project is developed over 28+ acres of land. There is plenty of open space due to this initiative, which makes the occupants feel calm. Instead of concrete structures, the proposal gives homes; the residents will experience joy and contentment in this luxury. It provides large 2 BHK and 3 BHK apartments in a good location that makes a living there more comfortable for the occupants.
Godrej Woodscapes's layout was carefully designed to produce a peaceful residential community. The location earns extra attention in a key site like Budigere Cross in East Bangalore. Every necessary amenity will be accessible to the residents, and the area boasts more residential projects and occupancy than any other area of Bangalore, thanks to its well-developed infrastructure.
The project offers the best amenities like an open garden, swimming pool, children's swimming pool, cycling and jogging track, kids' play area, fitness centre, clubhouse, etc. The lush greenery and open spaces will provide a peaceful ambience to the residents; away from the bustling of city life, they can experience relief and comfort. The residents' physical wellness and mental health of Godrej Woodscapes are given due respect, and many options for recreational and fitness requirements are provided. People can live a luxurious and calm life in this greenery and enjoy the beauty of the environment.
All of the images in the Godrej Woodscapes gallery will be of homes. Buyers will be able to view images of model homes and observe how the apartments' interior spaces are laid out for habitation. Additionally, there will be pictures of the kitchen, living rooms, and bedrooms. Buyers can visualize these and understand their apartment's final look and feel. You can get a sense of what to expect from this project by looking at the photos of the property. The gallery photos will display recreational areas, amenities, conveniences, and green landscapes with waterbodies and exquisite homes on top.
Frequently Asked Questions
1. Does the gallery contain any images of amenities provided by Godrej Woodscapes?
The images of amenities, such as indoor play area, swimming pool, garden, kids' play area, etc, are added.
2. When can we get to see the photos of the project and its amenities?
The gallery photos are actual site images of the upcoming project and amenities. Only some are virtually designed. Once the project is completed, actual images will be shared.
3. Does the Gallery provide an interior view of the apartment?
Virtual images of the interior are available. For more details and images, fill out the enquiry form and share proper contact details.
4. What are all there in Godrej Woodscapess' gallery?
The gallery will have a virtual and real image of the project. The photographs of the prototype apartments will portray how the apartments will appear once completed.