Godrej Woodscapes Floor Plan
The floor plans at Godrej Woodscapes provide a comprehensive overview of all the apartments within the project. The project features 15 impressive buildings and offers meticulously designed layouts for luxurious 2, 3, and 4.5 BHK apartments catering to diverse lifestyle needs and preferences. The apartment floor plans range from 1,198 sq. ft. to 3,634 sq. ft., offering a variety of spacious living options.
An apartment's floor plan is the diagram showing the interior arrangement from above in detail. It lists with dimensions the room names, sizes, and wall-to-wall spacing for each room in the house, including the living room, bedroom, balcony, and other used areas.
It offers a total of 2,400 flats. The project's units are all centred around Vaastu and designed to better use available space. Every unit will have ventilation, natural light, and privacy. It displays the beautifully furnished apartments and their interior layouts. All of the necessary utility spacing is shown in the floor layout.
The project has seven towers; each consists of Ground + 32 stories of residential apartments, offering a massive 2000+ apartments for creating a modern well, well-built, futuristic community in the locality.
The apartments in the project are being designed and built by experts in the industry. The designer understands what a modern-day customer looks for in a home. The project is expertly executed with no compromise in terms of the quality of the products. No expense is spared to build the ultimate homes. It has the most luxurious living areas in the city.
Highlight of Godrej Woodscapes Floor Plan ;
- Four units on a floor offering maximum privacy.
- Four Elevators in each tower thereby offering minimum wait time.
- Corridors that are well-lit & cross-ventilated.
- Apartments don’t face each other directly.
Different types of Floor Plan :
The floor plan of Godrej Woodscapes gives us the exact dimensions and measurements of 2 BHK and 3 BHK apartments. The project has different sizes of buildup area, and two types of 3 BHK have been offered.
Types of floor plan at Godrej Woodscapes
- Godrej Woodscapes 2 BHK floor plan
- Godrej Woodscapes 3 BHK floor plan
Godrej Woodscapes 2 BHK Floor Plan :
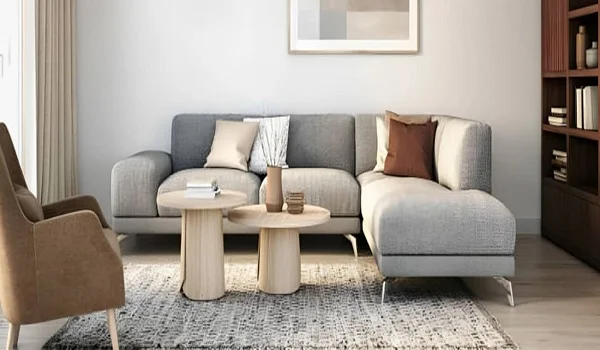
The 2 BHK apartment floor plan of Godrej Woodscapes is a well-designed layout to use the space wisely, accommodating a Two-bedroom living area and kitchen with an attached utility area. Within the efficient use of space, the 2 BHK floor plan is ideal for couples or nuclear families with two kids seeking a comfortable living in a luxurious place.
- North and East Facing Doors
- 2 Bedroom
- 2 Washrooms
- 2 Balconies
- Utility Area
- Built Area : 1100 sq. ft. to 1280 sq. ft.
Godrej Woodscapes 3 BHK Floor Plan :
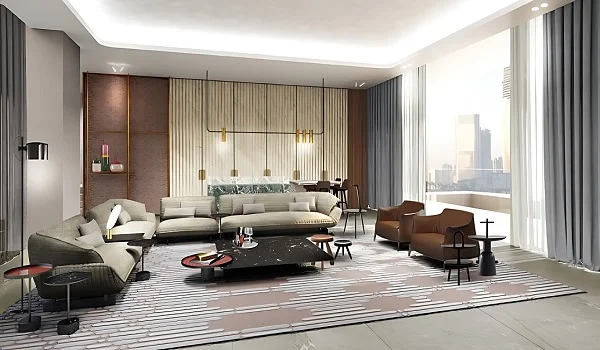
The floor plan of 3 BHK in Godrej Woodscapes maximizes space efficiency and comfort. There are two types of well-designed layout includes three bedrooms, a spacious living room, a functional modular kitchen and two well-maintained spacious balconies. Large, spacious living spaces give the residents of Godrej Woodscapes a new living experience in this luxurious project.
Type 1 :
- North and East Facing Doors
- 3 Bedroom
- 2 Washrooms
- 2 Balconies
- Utility Area
- Built Area : 1500 sq. ft. to 1700 sq. ft.
Type 2 :
- North and East Facing Doors
- 3 Bedroom
- 3 Washrooms
- 2 Balconies
- Utility Area
- Built Area : 1800 sq. ft. to 2050 sq. ft.
Godrej Woodscapes 3.5 BHK Floor plan
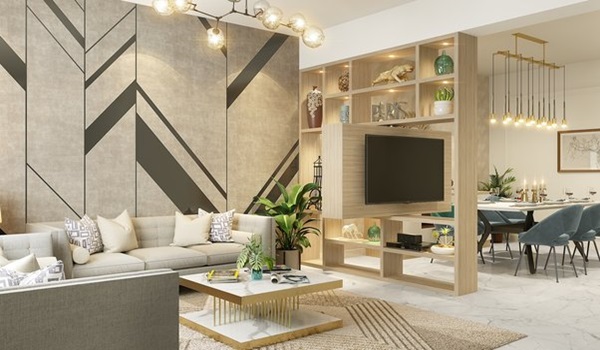
The project features well-designed, light-filled, and airy 3.5 BHK apartments with extra maid rooms, making them an excellent choice for larger families looking to live in the city. These apartments create cosy and pleasurable living spaces. It's perfect for people who want an additional bedroom.
The layout of the 3.5 BHK apartment presents
- North and East Facing Doors
- 3 Bedroom
- 3 Washrooms
- Maid's Room
- 2 Balconies
- Utility Area
- Built Area : 2400 sq. ft.
Godrej Woodscapes 4.5 BHK Floor plan
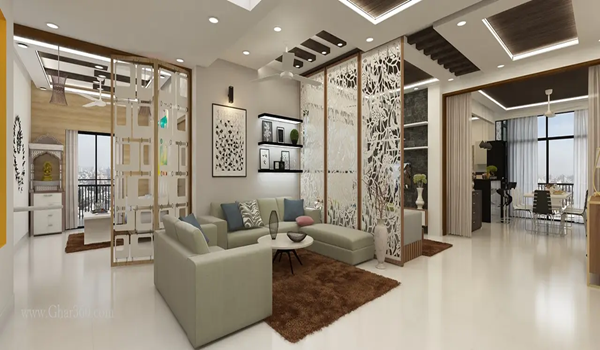
The sophisticated and spacious 4.5 BHK apartments are designed to provide the highest comfort and luxury. Larger families with more members can reside in these opulent homes. These are expertly constructed to provide a dream-like living environment. There will be plenty of space for everyone, improving their comfort and leisure. The design of the 4.5 BHK consists of the following:
- North and East Facing Doors
- 4 Bedroom
- 3 Washrooms
- Maid's Room
- 2 Balconies
- Utility Area
- Built Area : 2900 sq. ft.
Frequently Asked Questions
1. What are the different types of floor plans available in Godrej Woodscapes?
Godrej Woodscapes offers exclusive floor plans for its residential apartments, such as 2 BHK and two types of 3 BHK.
2. What is the purpose of a Floor Plan?
Floor plans are in-scale drawings that show how the various rooms, spaces, and physical characteristics of a single building level relate to one another.
3. How many floors does Godrej Woodscapes in each tower?
There are 39 floors in each tower of Godrej Woodscapes, consisting of a Ground Floor and 39 floors of residential blocks.
4. Is there any common wall shared between the two Apartments at Godrej Woodscapes?
There are no common walls shared between the two flats at Godrej Woodscapes. It ensures the privacy of the residents in the project.
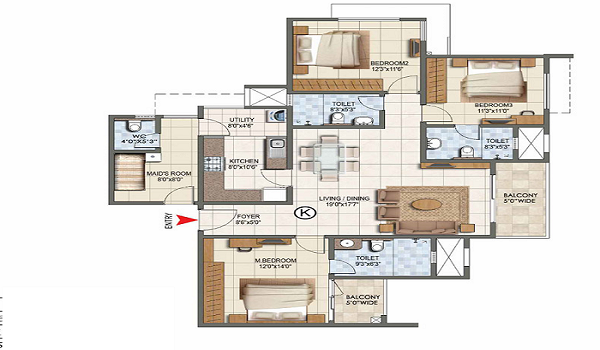 3 BHK LUXE
3 BHK LUXE